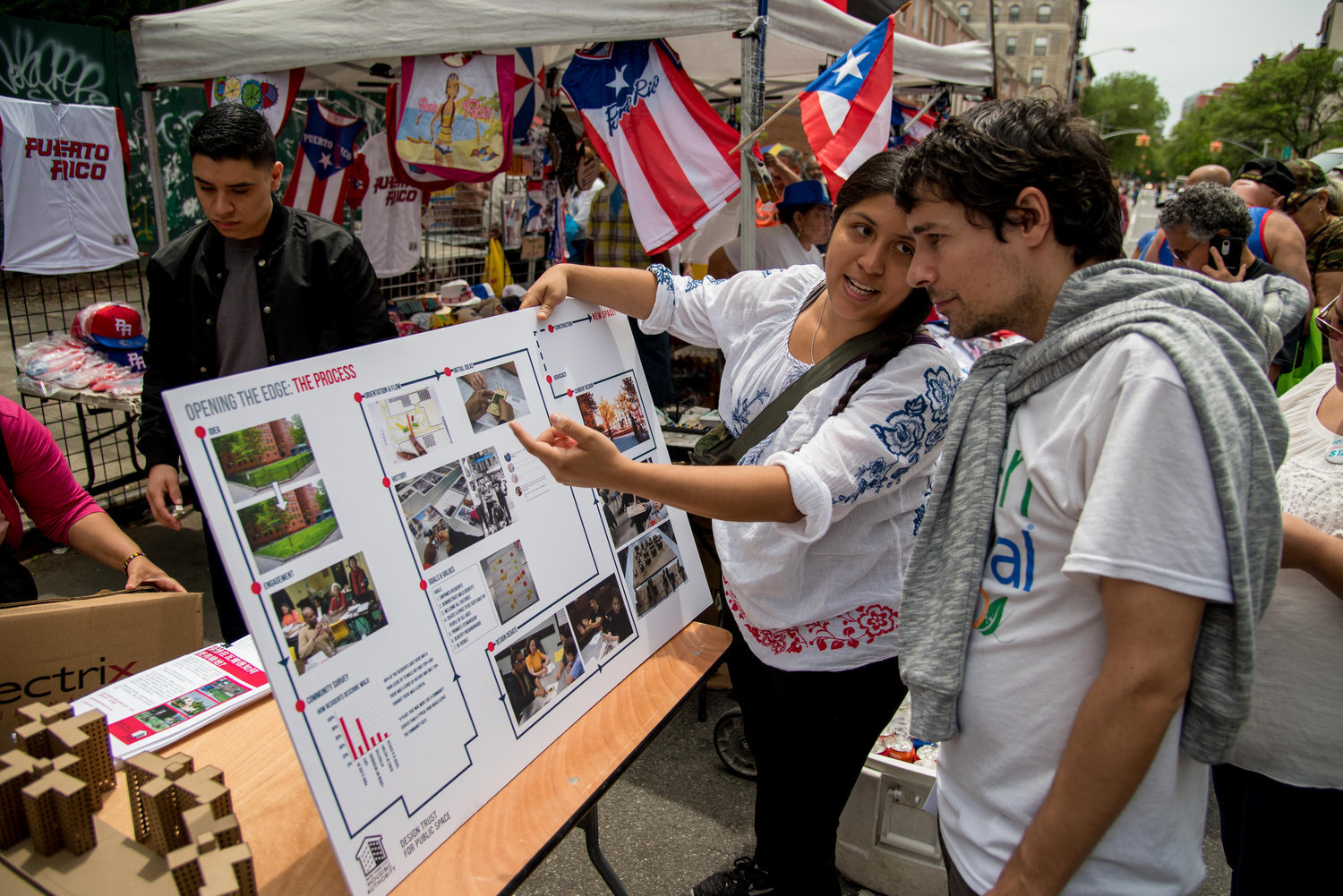Opening the Edge



2014–Ongoing
A project of the Design Trust for Public Space (“DTPS”), in partnership with the New York City Housing Authority (“NYCHA”), proposed by Jane Greengold.
I was inspired to propose this project when I noticed all the green spaces around NYCHA developments that were fenced off, keeping out residents and neighbors alike, and when I saw people bringing their own chairs, to sit on the sidewalks outside the fences.
My initial goal in proposing the project to the Design Trust was to create a lively public space in one typical fenced-off, unused grass space at the edge of a New York City Housing Authority (“NYCHA”) development – to enable residents to use the space; to remove physical and psychological barriers separating residents from the wider community; and to create new connections among residents and between residents and non-resident neighbors. Quickly, I saw it should be a community engagement project, enabling residents and neighbors themselves to decide how the space should be used.
Phase One
My initial criteria for site selection were that the NYCHA development be set back from the sidewalk by a series of fenced grass spaces, unusable by anyone; have an active Resident Association or other community group; and that the grass spaces be on a street with active pedestrian traffic in a developing neighborhood.
I worked with the Design Trust to consider potential sites and ultimately chose Lillian Wald Houses on the Lower East Side. DTPS engaged a team of Fellows, in landscape architecture, active design, lighting design, and community engagement, to work with me to further develop the project. Over the next several months, we engaged in intensive outreach and assembled a core group of dedicated residents and neighbors with whom we met 11 times over 8 months to develop a preliminary design.
Phase Two
We engaged in fund raising and worked with NYCHA to reach a formal agreement necessary to ultimately allow physical changes on the site, worked with the Community Design Team (“CDT”) to develop a design for the space. The CDT created a unique plan, including a stage, a stepped area for seating or exercise, and more traditional seating. A community artist joined the team and proposed a design for the ground.
Phase Three
Fundraising and planning continues, despite Covid-related delays, and we are hopeful that construction will take place in 2022.
Rendering by Emmanuel Oni, Active Design Fellow






